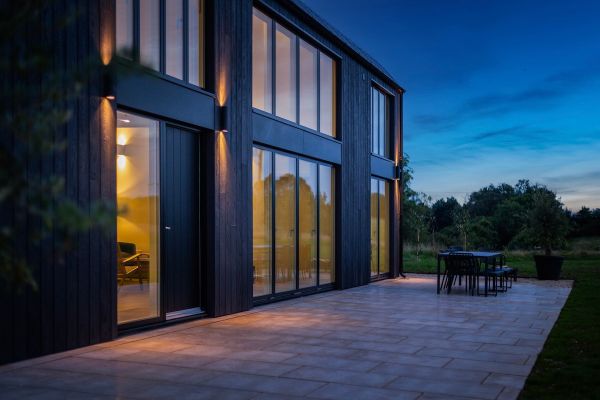Converted Dutch Barn
A full-scale renovation of an existing hay barn has resulted in this striking Dutch-style barn conversion. The strong lines and curved roof profile were created with a bespoke timber frame constructed on-site and fabricated steel beams. Black corrugated metal roofing and matching composite cladding cover the highly insulated building, and an Air Source Heat Pump heats this simple but stunning low-energy home.
- Architect:
- M & E Engineer: Gloucester Plumbing & Phillex














